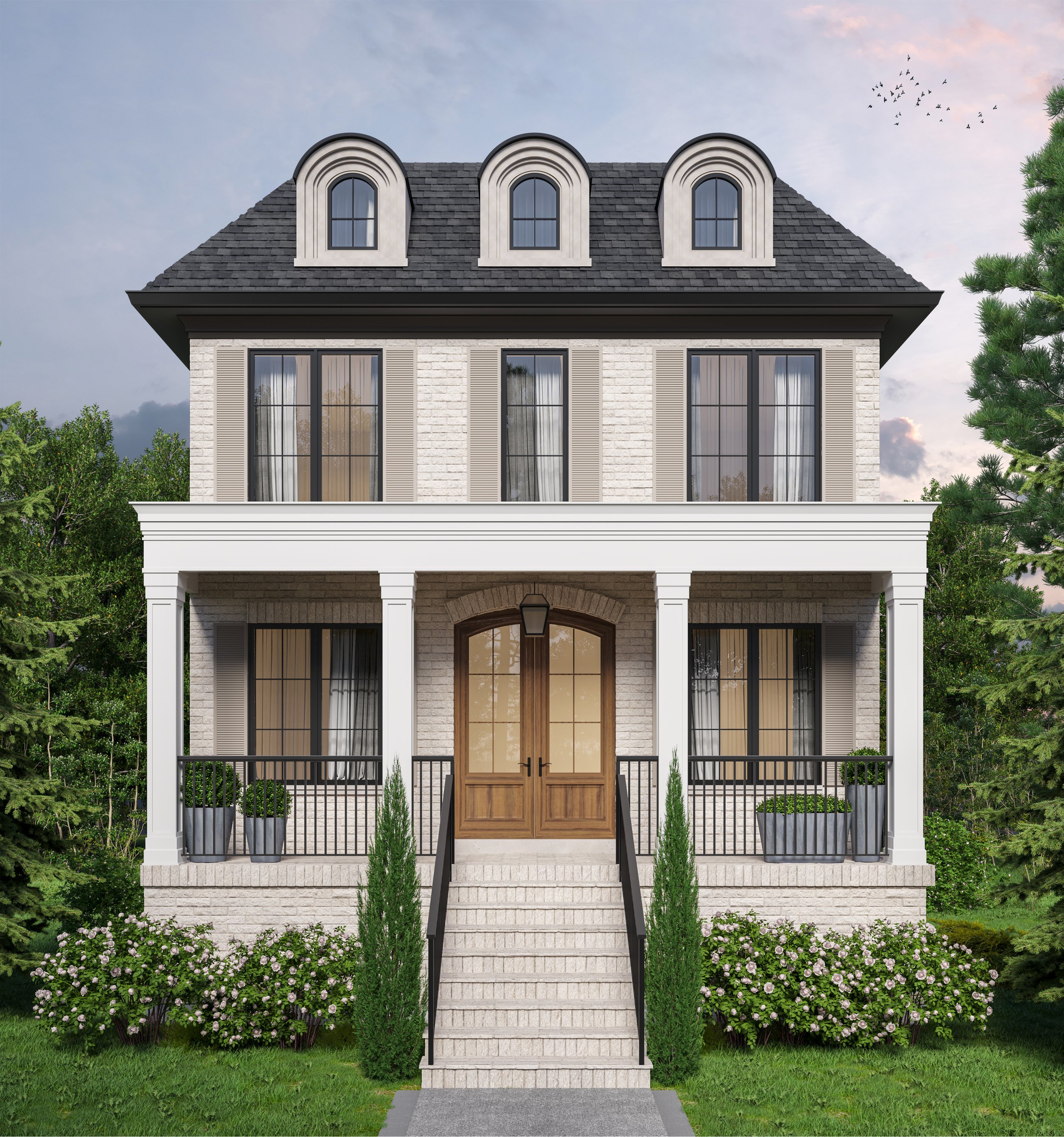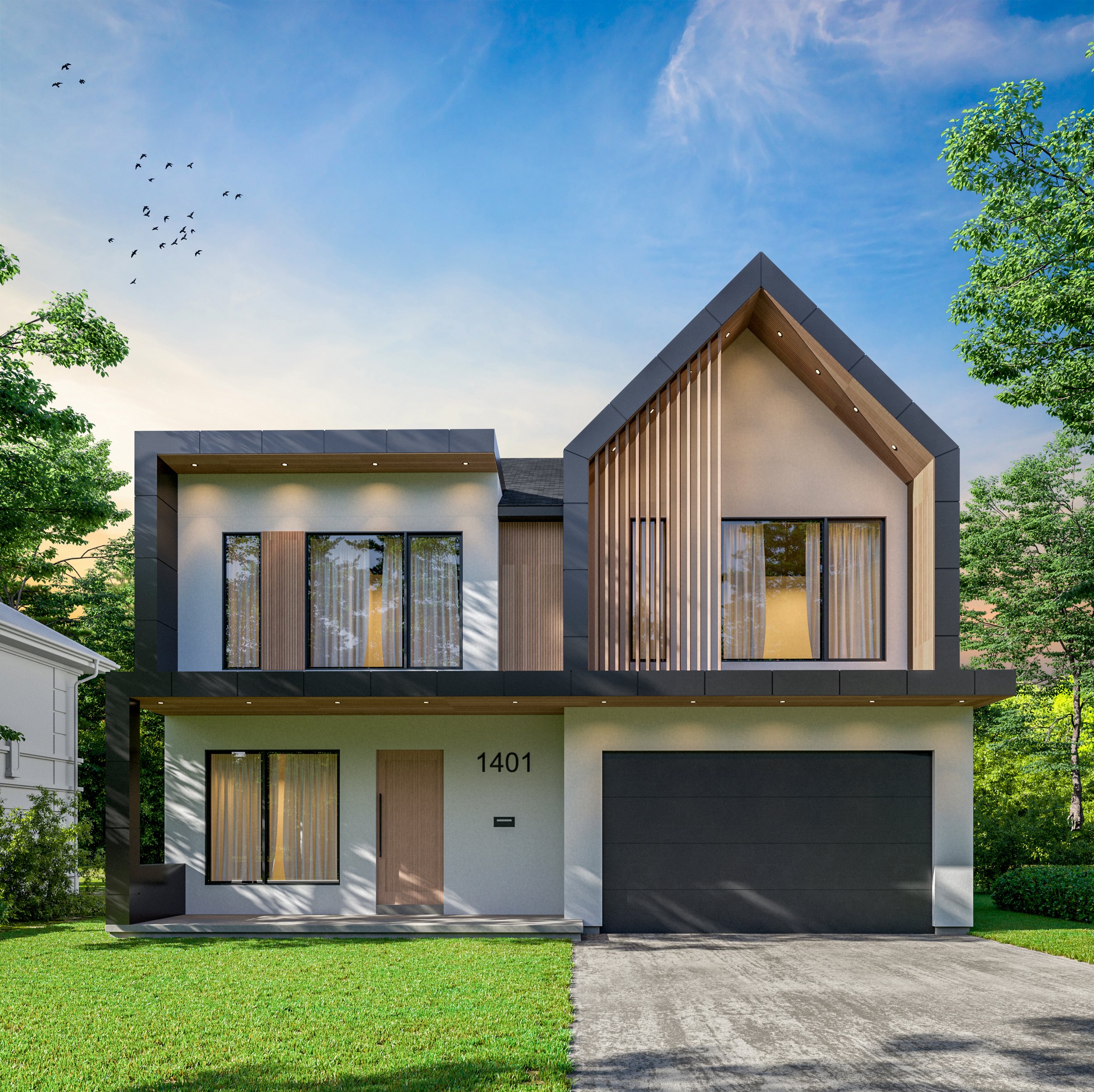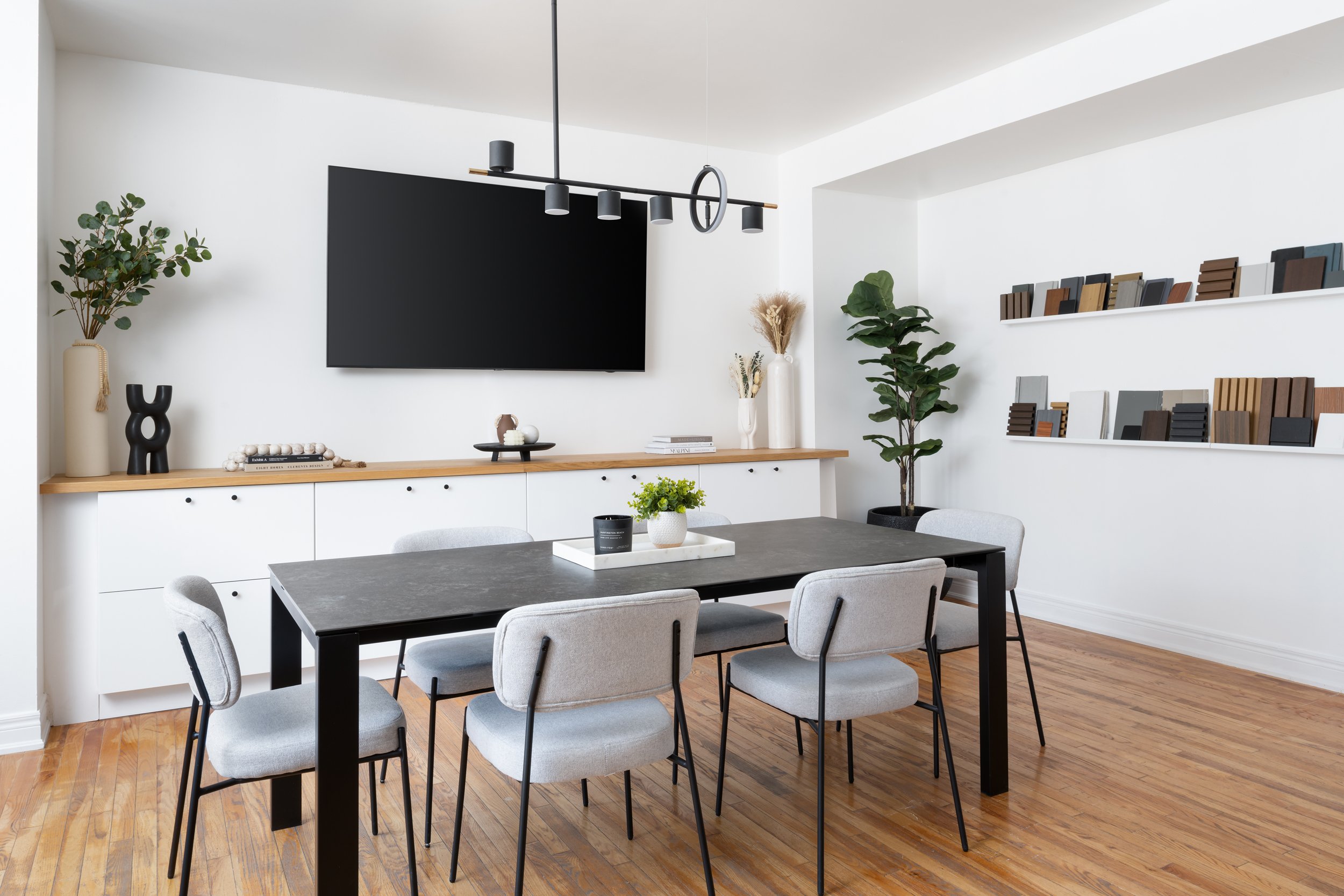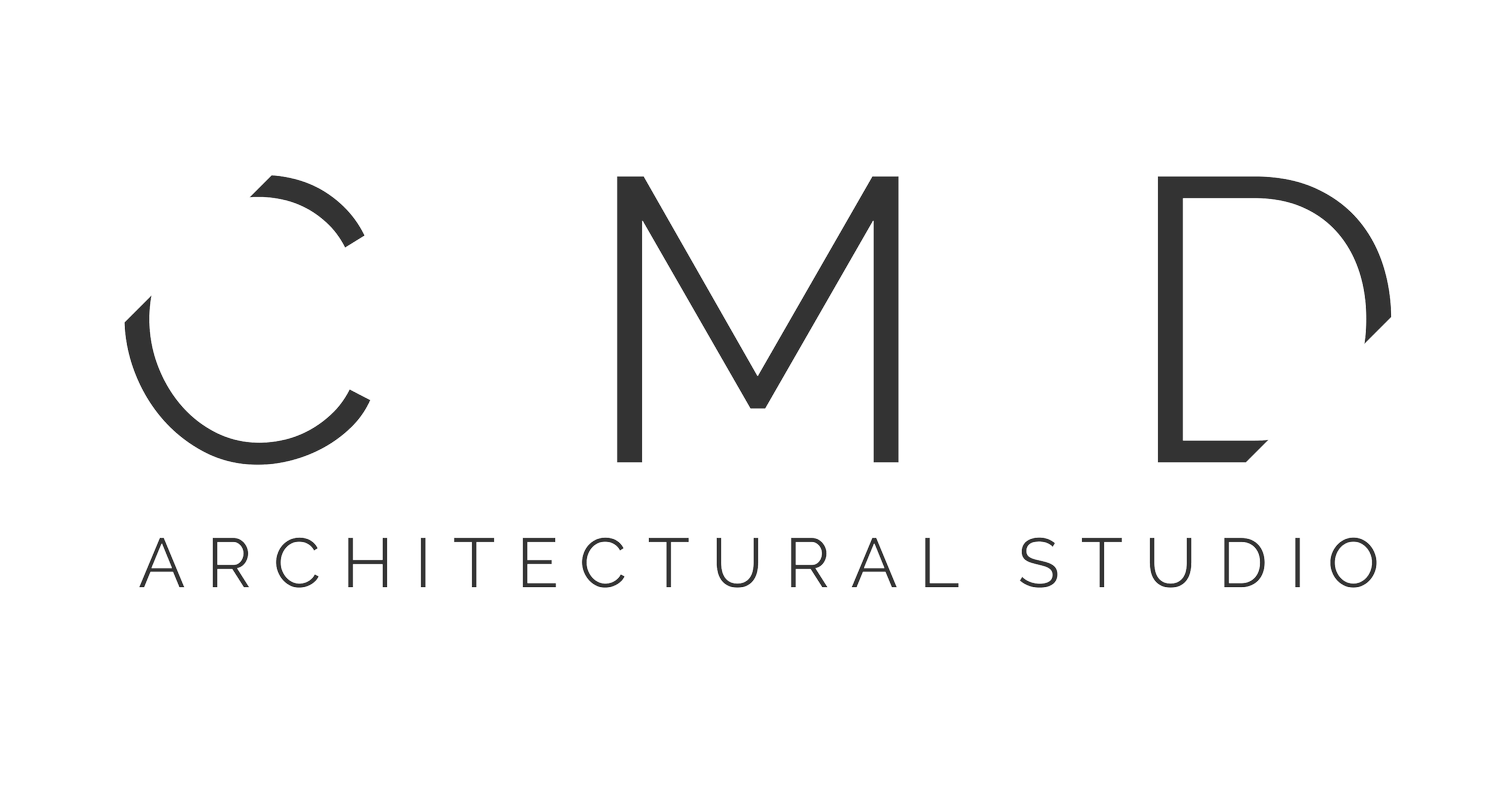
if you can dream it, we can design it
built for you, from the ground up
custom homes
Have plans to purchase land and finally build the home of your dreams? Christina Marinos Designs can help bring those plans to life. Working closely with you, your builder and tradespeople from beginning to end, we take your ideas and design them into reality. With over a decade of experience and unparalleled creativity at our disposal, our team is dedicated to delivering optimal, fully-integrated architectural solutions for projects of any complexity.
you dream it.
We believe your home should be more than just a place to live- it should encompass your unique needs and support your evolving lifestyle. We work closely with you to understand your desires, requirements, and personal style, ensuring that every detail of your dream home is designed to life.
we design it.
From the first sketch to the final touch, the house is designed with your vision at the forefront, as we tailor every aspect to your lifestyle and preferences. Considering budget, functionality and sustainability- your design isn't just structural plans, but the blueprint for a space that resonates with your life's rhythm.
our services include
initial consultation
Christina will meet with you to discuss your needs, preferences, and budget. Together, we will develop a clear plan for your project.
schematic design
Once the concept is approved, Christina will develop more detailed drawings, showing room layouts, elevations, and other architectural features.
site analysis and feasibility study
This involves evaluating the chosen site for your new home, considering factors like topography, soil condition, climate, and local regulations.
concept design
Christina will create initial sketches and concept drawings to explore potential ideas and layouts for your home.
design development
In this phase, Christina refines the drawings and begins to incorporate structural, electrical, and plumbing systems. Material selections and finishes are also determined.
permit acquisition
Christina often assists in navigating local building codes and zoning laws to obtain necessary permits for construction.





our design process
THE INITIAL CALL
This initial step is an important one, so both teams get acquainted. Our team will share our background and portfolio and take the time to understand your needs and expectations.
PROJECT SPECIFICS MEETING
After a successful intro call, the next step would be to involve a more in-depth discussion about the project. This meeting would focus on your vision, specific requirements, budget, timeline, and other critical aspects of the project.
ZONING REVIEW
Before proceeding with any design, both parties must understand the zoning laws and regulations of the area where the project will be located. This step involves researching and reviewing these regulations to ensure that the design complies with local laws.
SITE MEASURE
Visiting the site is critical for understanding the physical context of the project. During this visit, our team will take measurements, observe the surrounding environment, and gather information on the site’s conditions.
CREATIVE PHASE
Once all the necessary information has been gathered, our team will begin the creative process. This involves developing initial design concepts, which may include sketches, mood boards and preliminary layouts.
BLUEPRINT PHASE
After finalizing the design together, the next step is to create detailed blueprints and technical drawings. These documents are essential for the construction phase, a they provide precise specifications and instructions for builders.
YOUR PROJECT COMMENCES
Finally, the documents are ready for your building teams! Our contractors will begin construction as per discussed and our team will be as involved as needed from this point forward.
frequently asked questions…
-
Hiring an architectural designer offers numerous benefits when undertaking a construction or renovation project. Here are several compelling reasons to consider:
Expertise and Creativity: Architectural designers bring a wealth of expertise and creativity to your project. They have a deep understanding of design principles, space utilization, and aesthetics, allowing them to create innovative and functional solutions tailored to your needs.
Customization: An architectural designer can tailor designs to reflect your unique preferences, lifestyle, and requirements. Whether you're looking for a contemporary, traditional, or eclectic style, an architectural designer can translate your vision into a customized and cohesive design.
Space Optimization: Architectural designers excel at optimizing space to enhance functionality and flow. They can maximize the use of available space, ensuring that every square foot serves a purpose and contributes to the overall design goals.
Code Compliance: Designing a structure that complies with local building codes and regulations is crucial. An architectural designer is well-versed in these requirements and ensures that your project adheres to all necessary codes, obtaining the required permits for construction.
Project Management: Many architectural designers offer project management services, overseeing the construction process to ensure that the design is executed according to plan. This includes coordinating with contractors, managing timelines, and addressing any issues that may arise during construction.
Cost Efficiency: While there is an upfront cost associated with hiring an architectural designer, their expertise can contribute to long-term cost savings. A well-designed project is more likely to be efficient in its use of materials and resources, potentially reducing construction and operational costs in the long run.
Value Enhancement: A thoughtfully designed space not only meets your immediate needs but can also enhance the value of your property. Whether for personal enjoyment or resale, a well-designed home is an investment that pays off in terms of aesthetics and functionality.
Problem Solving: Architectural designers are skilled problem solvers. They can address challenges related to site conditions, building restrictions, or other constraints, finding creative solutions to ensure the success of your project.
Sustainability and Energy Efficiency: Many architectural designers are well-versed in sustainable design practices. They can incorporate environmentally friendly features and energy-efficient solutions into your project, reducing your ecological footprint and potentially lowering utility costs.
Collaboration and Communication: Architectural designers work closely with clients, builders, and other stakeholders to ensure that everyone is on the same page throughout the design and construction process. This collaborative approach helps prevent misunderstandings and ensures that the final result aligns with your vision.
In summary, hiring an architectural designer can significantly enhance the success and overall quality of your construction or renovation project by bringing expertise, creativity, and a systematic approach to the design and execution phases.
-
Christina Marinos Designs specializes in a diverse range of projects, primarily focusing on custom homes tailored to meet the unique needs and preferences of each client. Our expertise encompasses designing residential properties that reflect individual lifestyles, aesthetic preferences, and functional requirements. Additionally, we undertake renovations, remodels, and architectural enhancements to existing structures, ensuring that every project embodies our commitment to innovation, sustainability, and exceptional craftsmanship. Whether it's contemporary, traditional, minimalist, or avant-garde, Christina Marinos Designs is dedicated to bringing your vision to life with precision and creativity.
-
The timeline for a custom home build with Christina Marinos Designs can vary based on several factors, including the size and complexity of the project, permitting requirements, site conditions, and the client's specific needs and preferences. Generally, the process involves several stages, including initial consultations, design development, obtaining permits, construction, and final inspections.
On average, a custom home build can take anywhere from 12 to 24 months to complete from the initial design phase to move-in day. However, this timeline is flexible and can be adjusted based on project-specific considerations and any unforeseen circumstances that may arise during the construction process.
At Christina Marinos Designs, we prioritize clear communication, meticulous planning, and efficient project management to ensure that each custom home build progresses smoothly and stays on schedule while maintaining the highest standards of quality and craftsmanship. Our team works closely with clients to establish realistic timelines and milestones, keeping them informed and involved at every stage of the process to achieve their vision effectively and efficiently.
-
Starting a project with Christina Marinos Designs is a straightforward and collaborative process designed to ensure your vision is brought to life with precision and creativity. Here's how you can begin your project with us:
Initial Consultation: Contact Christina Marinos Designs to schedule an initial consultation. During this meeting, we'll discuss your project goals, vision, budget, and timeline. This conversation allows us to understand your unique needs and preferences and determine how we can best assist you in realizing your architectural dreams.
Conceptualization and Design: Following the initial consultation, our team will work closely with you to develop conceptual designs and architectural plans tailored to your requirements. We'll explore various design options, considering factors such as functionality, aesthetics, sustainability, and local building codes and regulations.
Design Development and Refinement: Once the initial concepts are developed, we'll collaborate with you to refine and finalize the design details. This stage may involve multiple iterations and feedback sessions to ensure that the design aligns perfectly with your vision and expectations.
Permitting and Approvals: After the design is finalized, Christina Marinos Designs will assist you in obtaining the necessary permits and approvals from relevant authorities to proceed with the construction phase smoothly and in compliance with local regulations.
Construction and Project Management: Once all permits are secured, construction will commence under the supervision of our experienced team of architects and project managers. We'll coordinate with contractors, vendors, and other stakeholders to ensure that the construction process stays on schedule, within budget, and upholds the highest standards of craftsmanship and quality.
Completion and Handover: Upon completion of construction, Christina Marinos Designs will conduct thorough inspections to ensure that every detail meets our rigorous standards of excellence. We'll then guide you through the final walkthrough and handover process, ensuring that you're fully satisfied with the finished project.
By following these steps, you can embark on a rewarding journey with Christina Marinos Designs to create a custom-designed space that reflects your lifestyle, values, and aspirations.
-
Yes, Christina Marinos Designs provides comprehensive assistance with obtaining planning permits for your architectural projects. We understand that navigating the permit process can be complex and time-consuming, which is why our team is dedicated to guiding you through every step of the way.
-
The fee structure for our services is tailored to the specific needs and scope of each project. Our fees are typically determined based on factors such as project complexity, size, and the range of services required. We understand that each client and project is unique, so we work closely with you to establish a transparent and customized fee arrangement that aligns with your budget and expectations.
To receive a detailed proposal outlining the fee structure for your specific project, we recommend scheduling an initial consultation. During this meeting, we will discuss your project requirements, goals, and budget constraints. Following the consultation, we will provide a comprehensive proposal that outlines the scope of work, deliverables, and associated costs.
At Christina Marinos Designs, our goal is to ensure clarity and transparency in our fee structure, allowing you to make informed decisions and proceed with confidence in your architectural project. Feel free to reach out to us to initiate the discussion and receive a personalized proposal for your unique architectural needs.
-
Yes, Christina Marinos Designs offers 3D renderings and virtual walkthroughs as part of our comprehensive architectural services. These visualizations provide a realistic representation of the proposed designs, allowing clients to vividly experience and understand the spatial layout, aesthetics, and design details of their project.
Our use of advanced 3D modeling technology enables us to create immersive renderings and walkthroughs that bring architectural concepts to life. These visual tools not only enhance the design communication process but also empower clients to make informed decisions about their projects.
If you are interested in incorporating 3D renderings or virtual walkthroughs into your project, please let us know during the initial consultation, and we can discuss how these tools can be integrated to enhance your understanding and appreciation of the architectural design.
-
Yes, at Christina Marinos Designs, we collaborate closely with a network of professionals, including engineers, contractors, interior designers, and landscape architects, to ensure the successful execution of your project.
Working with a diverse team of experts allows us to integrate specialized knowledge and skills into every aspect of the design and construction process. Engineers contribute structural integrity and technical expertise, while contractors bring practical insights and construction experience to the table. Additionally, interior designers and landscape architects help to enhance the overall aesthetic and functionality of your space, creating a cohesive and harmonious environment.
Our collaborative approach fosters effective communication, streamlined project management, and the seamless coordination of all project stakeholders. By leveraging the collective talents of our network of professionals, we can deliver exceptional results that exceed our clients' expectations.
If you have specific preferences for collaborating with certain professionals or if you require recommendations for additional specialists, we are happy to accommodate your needs and facilitate a collaborative team effort to bring your vision to life.
-
Yes, Christina Marinos Designs offers comprehensive interior design services as part of our holistic approach to architectural projects. Our team of talented designers works collaboratively with our clients to create spaces that are not only visually stunning but also functional, comfortable, and reflective of your unique style and preferences.
-
It's ideal to approach our design team as early as possible in your project planning process. Engaging our team at the outset allows for a more seamless and collaborative experience. Here are some key milestones when you should consider reaching out to us:
Project Inception: As soon as you start considering a construction or renovation project, reaching out to our design team can help define your vision, goals, and budget. Early involvement ensures that the design aligns with your aspirations from the beginning.
Site Selection: If you're in the process of selecting a site for your project, involving our design team early can help assess the site's potential, constraints, and opportunities. This input is valuable in making informed decisions about the location.
Conceptualization and Planning: During the conceptualization and planning phase, our team can work with you to develop initial design concepts, ensuring that your vision is translated into a feasible and well-thought-out plan.
Permitting and Regulatory Compliance: Engaging our design team early in the permitting and regulatory compliance process helps address potential challenges and ensures that the design meets all necessary codes and regulations.
Budgeting and Cost Planning: Our involvement early in the project allows us to align the design with your budget constraints. We can provide insights into cost-effective design solutions and materials that meet your financial goals.
Collaboration with Other Professionals: If you're planning to work with engineers, contractors, or other specialists, involving our design team early facilitates seamless collaboration and coordination, leading to a more integrated and efficient project.
By approaching us at these early stages, you can benefit from a more comprehensive and well-coordinated design process, resulting in a project that meets your expectations, timeline, and budget. Feel free to reach out to us to schedule an initial consultation and start the conversation about your architectural and design needs.
AREAS WE SERVICE
toronto
•
pickering
•
ajax
•
whitby
•
oshawa
•
markham
•
uxbridge
•
vaughan
•
collingwood
•
hamilton
•
burlington
•
toronto • pickering • ajax • whitby • oshawa • markham • uxbridge • vaughan • collingwood • hamilton • burlington •


